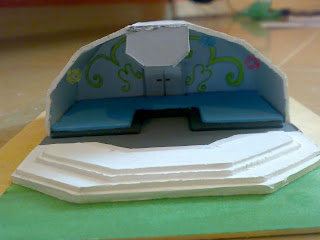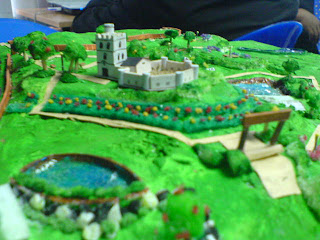Here's the promised Part 2 of my feature of our 3D Model! At least now you don't have to wait forever for me to update my post.
For Part 1, click here.
Well, let me first begin by saying that the design of our Botanical Garden was not what was originally planned. We went through many, many, MANY ammendments of the original design... before we tore everything up and redesigned everything from scratch in the final week. We're not crazy. We ran into some problems at the time.
Yeah. You read that correctly. Everything in the Botanical Garden - the concept, the features, the layout, everything - was done on the very week of our presentation. In fact, we conceptualized, sketched and finalized the design within 20 minutes of the Tuesday of the week (presentation was Saturday). Ok lar, 20 minutes may be exaggerating a bit. Make it 40 minutes, tops. No kidding.
This last-minute work was responsible for us losing sleep for that whole week. Took us the rest of the week to complete the garden!
At this point, the whole group was gathered together at Soon's place for the final long run to presentation day. Time was short. Presentation was only several days away and the Waterfront Riverbank was still not 100% completed. Many of the structures still have their final touches to be done, landscaping was almost non-existent and there's a whole Botanical Garden to build. In addition to that, Murtaza and I (the presenters) have our slides to prepare and presentation props to set up. If that's not bad enough, we are one member short and morale was very low due to internal problems. So, Jacq, I think you can see why we were depressed at that time la ho. So we had to adopt a different kind of approach to complete this project.
Firstly, we abandoned all other subjects for the duration of the week. No classes, no studying, no touching of homework. Also, all of us morphed into nocturnal beings: sleep becomes secondary, zombie appearances becomes a norm.

We adopted work 'shifts'. Two of us would be asleep at any one time, while the other four works. After grabbing around two hours or so of shut eye, the two would wake up and start working, while two of the workers will hit the bunk. Working hours are around the likes of 7am-5am. 0.o No kidding. It was a terrible time. Felt like working for Ting Pek Khing's 24-hour airport flyover project.
Work becomes more specialized. Soon became the 3D Model Project Leader as we all bow down to his prowess at modelling. The garden was split up into several mini themed gardens and each mini garden entrusted to a member. Certain members were given specific tasks to do. For example, Murtaza became Mr. Landscaping a.k.a Mr. Gardener, while Aizuddin spent lots of time building tiny gazebos for the garden.
Here's some of the stuff we included in our Botanical Garden!
This is our Conservatory Building. It's supposed to be a glass house equipped with climate control equipment to create environments suitable for plants from various parts of the world.
 This is an enlarged model of the Conservatory. You can't see it here, but Soon even built in the interiors! Insane guy.
This is an enlarged model of the Conservatory. You can't see it here, but Soon even built in the interiors! Insane guy.I don't have any shots of the interior, but it sports a thick glass floor with water flowing underneath it. Therefore, it becomes a structure with water under it, water flowing out of it, and water flowing through it!
Next is the amphitheater. Pretty standard stuff, really. A covered stage for performances, gigs, etc. Our only selling point is that it can be utilized for bigger events like the Sarawak Jazz Festival. To accommodate the crowds, we left an open space in front of it, which can also be used for private functions like wedding receptions.

This is our cafeteria/observation tower, named "The Lotus". Basically a tower with an observation deck for a roof and a glass-lined eatery on the third floor. The best thing about The Lotus is that the eatery is rotating, thus giving customers a visual tour of the garden whilst enjoying their meals.
And the themed gardens? There are three: Chinese Garden, Japanese Garden and Flower Garden. Actually, the idea of these themed gardens were formulated out of our need for a quick way out. As the saying goes, too many cooks spoil the broth so we couldn't have everyone laying their hands onto one single garden, while too little doing the garden will mean that we can't meet the deadline.
 The garden right after painting the ground. If you look closely, you can see the platform for the Japanese Garden
The garden right after painting the ground. If you look closely, you can see the platform for the Japanese GardenSo, Soon came up with this idea of making 'platforms' for certain parts of the garden and then having one person finish up one platform. Thus, the idea of these 'platformed gardens' was born.
 The Japanese Garden. It is layered with real white sand, for texture. The sand used here is much finer than the one I used for Fort Margherita (read Part 1)
The Japanese Garden. It is layered with real white sand, for texture. The sand used here is much finer than the one I used for Fort Margherita (read Part 1) Chinese Garden. Notice the Chinese Tower and the Chinese Gazebo over the mini stream. If you look closely, you can see a stone arch bridge (like the kind in those old Chinese movies)
Chinese Garden. Notice the Chinese Tower and the Chinese Gazebo over the mini stream. If you look closely, you can see a stone arch bridge (like the kind in those old Chinese movies)We finished all the main parts by Thursday morning. Very quick, eh? However, there was still much left to do! There was the painting and the touching up and the addition of little details like lamp posts, bushes, trees, benches and other, less important buildings.
 Can you spot the pumping station? It is responsible for being the heart of the garden's water circulatory system
Can you spot the pumping station? It is responsible for being the heart of the garden's water circulatory systemThey may seem like mundane tasks, but they really take up a lot of time! Well, I guess that all of us have our attention to detail to blame. For the trees, we mass-produced them by sticking wads of sponges onto split toothpicks. However, we painted each tree to the desired color and individually trimmed them to shape! It was the same for the bushes and lamp posts: each one was lovingly handcrafted! And if you look closely at the tiny benches, they have even tinier LEGS on them. Yeah, we're crazy about details.
And then there's the thing about props. As our model is way too small to be shown to the whole lecture hall during the presentation, we had to find a way to let them see the details on our models. Our original solution was to build another model, one of the bigger scale of 1:250. However, owing to certain problems, we had to scrap that idea. But certain models have already been constructed to the larger scale and we were left with several big-sized models. So an idea came up: why not build larger models for all our major features? And so we did.



The last thing we did was assembling the river itself. By then, it was already 3am Saturday morning! Presentation was only hours away and we're still slaving away at our 3D model. So anyways, how did we achieve the 'glazed' effect of our water?
Very simple, really. First, we sealed off all cracks, holes and fissures with candle wax. Easily done by holding a burning candle over the orifices. Then, we painted blue onto the polystyrene surface. For texture, a sponge block is recommended to be used in place of a normal paintbrush. And then comes the secret recipe: Office glue and UHU glue! Layer on a THICK (must be thick!) layer of office glue on the surface. Immediately after that, apply UHU glue on top of the office glue layer. Spread out the UHU glue evenly. Leave to dry, and voila! Uber water effects!
That day, I went home at around 4am and grabbed around two hours of sleep. Woke up at 6am, got dressed and went over to Soon's house to meet up with the others before leaving for Swinburne for our presentation.
So that's it about the Botanical Garden. Here are some shots of the finished model!





Lastly, I wanna mention that our model, along with models from other groups and from our seniors, will be on display during this coming Swinburne Open Day on 15 December!
Be there! ;)
Previously...
Part 1: Waterfront Riverbank








6 comments:
hahaha.. nice... wad u gonna do with it after that? burn it??? looks like a not so pretty doll house..
Ni-nickki,
Thanks! Well, the lecturer asked us to keep the model properly. When Swinburne's renovations are done, we're going to have a room just to display all the 3D Models done by Civil Engineering students.
Very nice oh.... =) Nid patience to make de tiny structures ho...
Laura,
Thanks! Your group's one was also very nice ba. The ground effects was especially spectacular.
*stares*
You guys memang have my deep respect. As well as my vote for winning the prize of an all-expenses paid, indefinite stay at a mental institution of your choice.
Seriously though, I'm very impressed! High quality job at an enormous scale. All we had to do was research the available options for the water crisis and write a 6000-word preliminary report with slideshow+oral presentation, hehe.
P.S. Let your readers know what grade you got for your project and your unit!
Axfangli,
Okay~ I guess I will take that as a compliment =P Yeah, I will let my loyal and insatiable fan(s) know about the results when they are published! That will be in, er... January? Haha!
Post a Comment